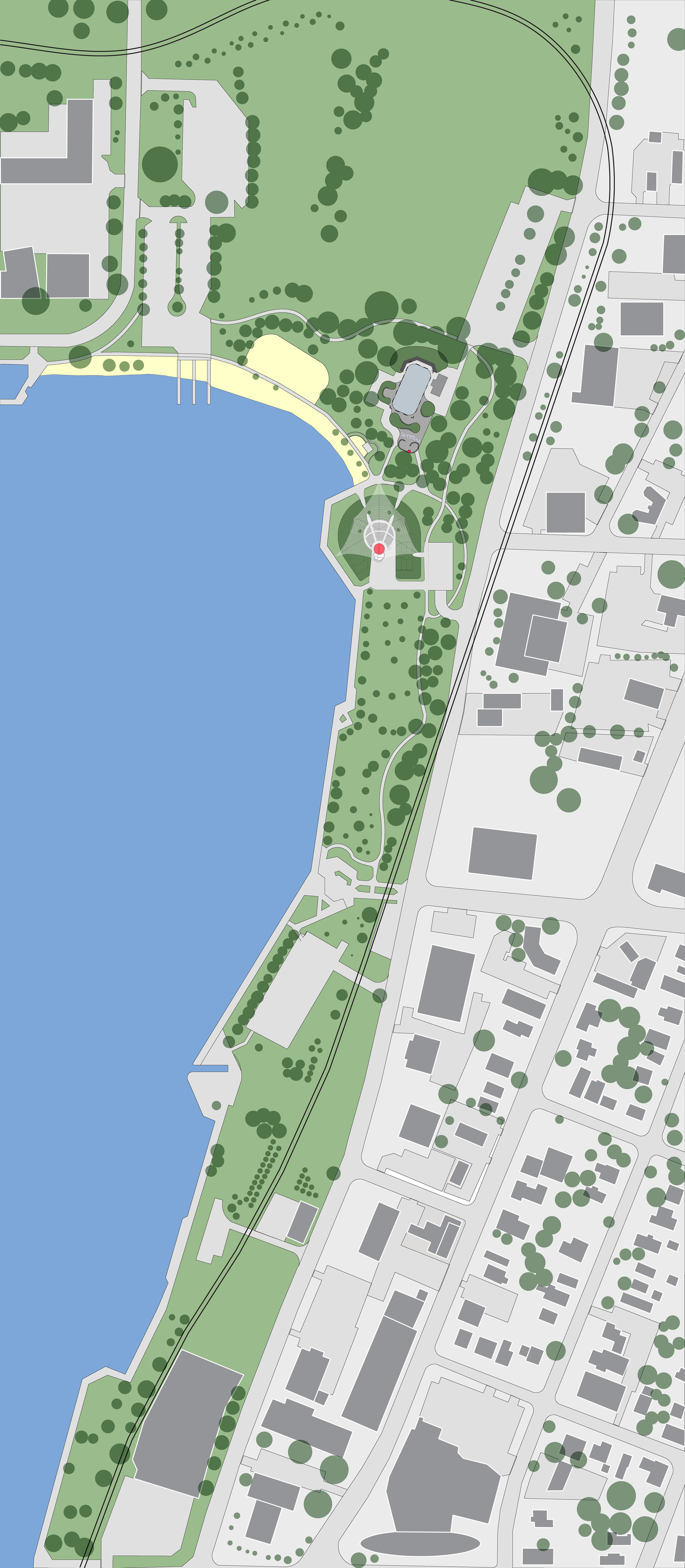Sarnia Waterfront Master Plan
Sarnia, ON
Weiss Architecture & Urbanism Limited with structural engineer Blackwell and fabricator Tensile Integrity Inc. were asked by the city of Sarnia`s Centennial Celebration Committee to help envision a new covered 1,000 seat waterfront amphitheater that will provide a new and iconic destination along the waterfront in Centennial Park.
The amphitheatre is formed by an enclosing terraced circular landscape berm and sits 1000 people. 350 of these seats are moveable and are located in the flat floor inner circle thus allowing the space to be multi-functional and permitting events like dances, markets, etc., to occur. The low profile concession and washroom building is carefully incorporated into the berm and includes a green roof which is continuous with the berm. Brightly painted steel corrugated ‘culverts’ are utilized to create vomitorium on flat grade access into the facility and provide a sense of theater in the approach and entry into the facility.
A dramatic tensile steel and fabric structure provides cover to both audience and performers. It’s soaring height – evocative of sails – ensures that the new icon is visible from across the bay in Port Huron and along the waterfront itself. The efficient six-point tensile form is akin to the classical tensile structures of Frei Otto.
One tensile anchor is incorporated into a circular stage and backstage building. The backside exterior façade is clad with a mosaic tile mural depicting to old Canadian ten-dollar bill shown Sarnia’s industrial past.
Credits
Kevin Weiss, Sophie Tremblay, Sebastian Savone, Cheryl Wan, Nina Hanna


