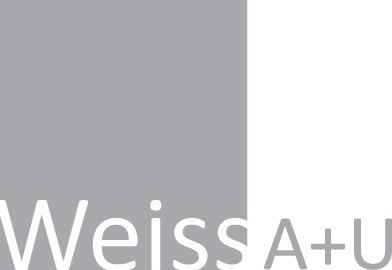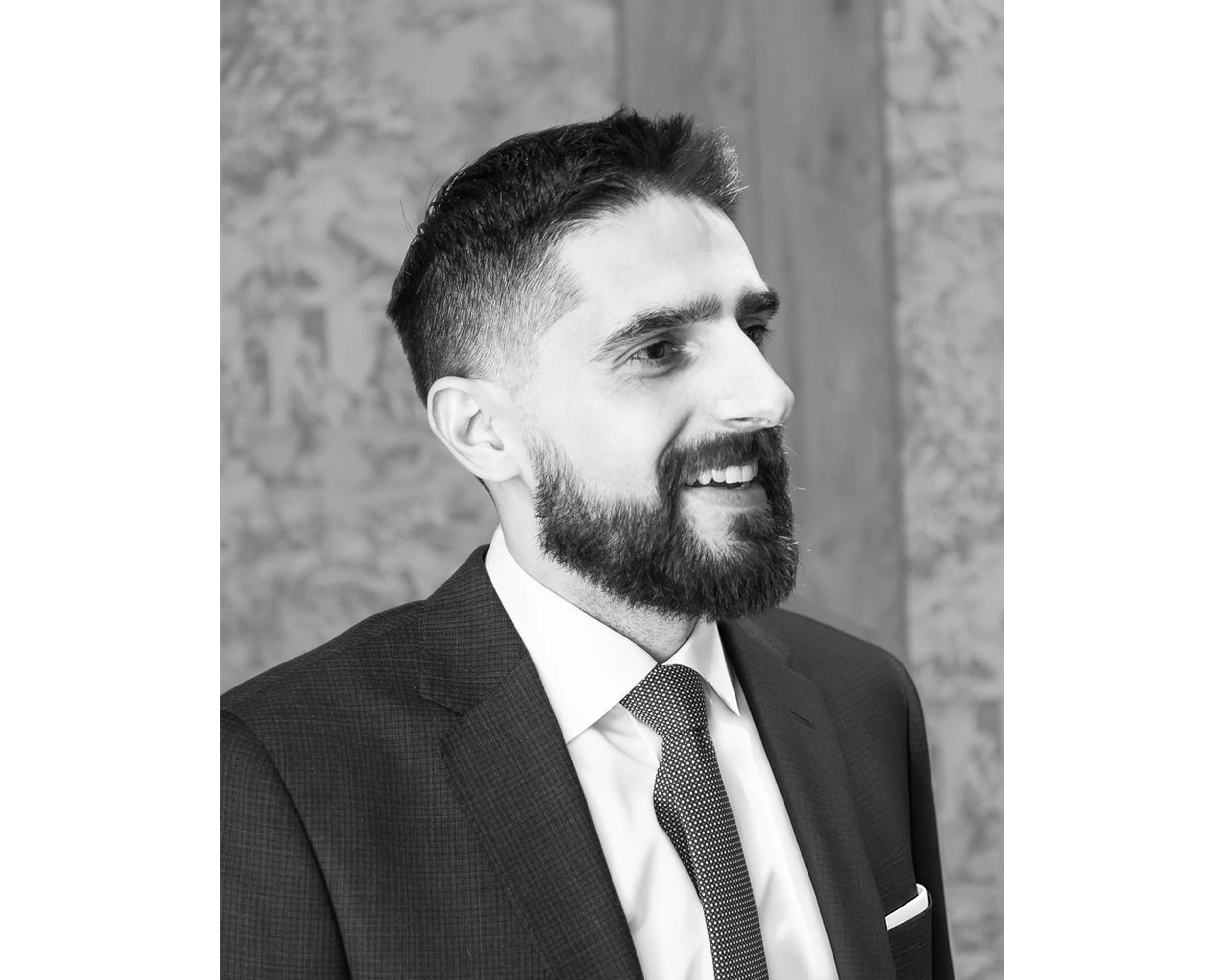Weiss Architecture & Urbanism
A thoughtful design response begins with questions.
At Weiss A+U, we design institutional buildings, residences, and many other types of projects that have one thing in common: each is a thoughtful response to a specific set of circumstances. Whether the objective is to design a learning environment for Indigenous urban youth, revitalize a heritage building by revealing a long-obscured vaulted ceiling, or minimize a laneway house’s footprint to preserve a mature tree’s roots, we begin by asking lots of questions, and then we find a resourceful way to rise to the challenge. Each project we deliver is a customized response to what our clients tell us about their priorities, programming needs, aspirations, budget, and so on – and that’s why our projects don’t all look the same.
We’ve been in business since 2012 and our founding principal, Kevin Weiss, has more than two decades of experience as an architect. Weiss A+U has expertise in subjects ranging from brick masonry and modular construction to design strategies for low embodied carbon, optimized energy efficiency, and making the most of any site’s potential for natural light and views.
Our first question is always: what can we do for you?
Core Team
Kevin Weiss
Principal, Weiss Architecture & Urbanism Limited
Kevin Weiss grew up in Medicine Hat, Alberta, and studied architecture at the University of Manitoba and the University of Toronto, graduating in 1989. Early on, he had the good fortune to work with some of Canada’s most respected architects, at firms including Diamond Schmitt, Baird Sampson Neuert Architects, and Ian MacDonald Architect Inc.—formative experiences that shaped his approach to thoughtful, context-driven design.
In 1999, he returned to the University of Toronto to join the first cohort of the Master of Urban Design program. Since then, he’s stayed closely connected to academia, teaching and guest reviewing at schools including U of T, Waterloo, Toronto Metropolitan University, University of Guelph, and the University of Illinois Chicago.
Kevin launched his first independent studio, weissbau incorporated, in 2000, and was shortlisted (with Gustafson Guthrie Nichol) in the International Harbourfront Parks and Open Space Competition. He also began a long collaboration with Larkin Architect Limited, eventually becoming a Principal and leading award-winning work across a range of institutional, educational, and faith-based projects.
In 2012, Kevin founded Weiss Architecture & Urbanism Limited to focus on the kinds of projects he cares most about—schools, civic spaces, and custom homes. With over two decades of experience, and a second degree in urban design, Kevin brings a wide-lens perspective to each project, always grounded in its community and place.
Andrew Ard
Andrew Ard is a graduate of Toronto Metropolitan University (formerly Ryerson University), where he earned his architecture degree with honours and developed a strong interest in urbanism and digital technologies. He began his career at Page & Steele (now IBI Group), working on large-scale residential and retirement projects.
He went on to complete a Master of Architecture at the University of Toronto, where he led a collaborative Canadian-Brazilian team in organizing an exhibition at Studio X in Rio de Janeiro—an experience that expanded his interest in the cultural role of design.
Since joining Weiss Architecture & Urbanism in 2017, Andrew has played a central role in a variety of school, housing, and civic projects. He works across all phases of design and construction, and has expertise in areas ranging from façade and stair restorations to daycare additions and barrier-free upgrades.
Andrew brings a collaborative spirit and strong attention to detail to every project, building trusted relationships with clients, consultants, and contractors along the way.
Minette Murphy
Minette joined Weiss Architecture & Urbanism in 2023, bringing a diverse background in lighting design, heritage restoration, and hands-on construction. Their experience spans multiple facets of the profession, offering a well-rounded and grounded design perspective.
At Concept Lighting Lab, through collaborations on projects with acclaimed firms including Rick Joy, Lake Flato, and Faulkner Architects, Minette developed a refined eye for detail and a deep understanding of how light shapes space. Their interest in adaptive reuse led to work with the Heritage Trust of Nova Scotia, where they developed strategies to extend the life of historic buildings. This also led to the publishing of their first book Sketches of Historic Truro. Minette’s time as a stone mason with Stone Angels Masonry gave them firsthand insight into craft, materiality, and how ideas are built.
At Weiss A+U, they approach each project with curiosity and care, thriving on the challenge of finding thoughtful, well-crafted design solutions that serve both people and place.




