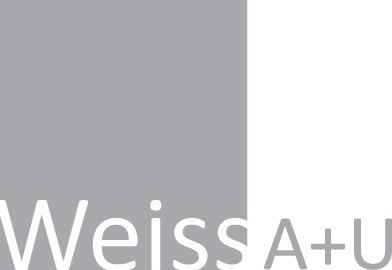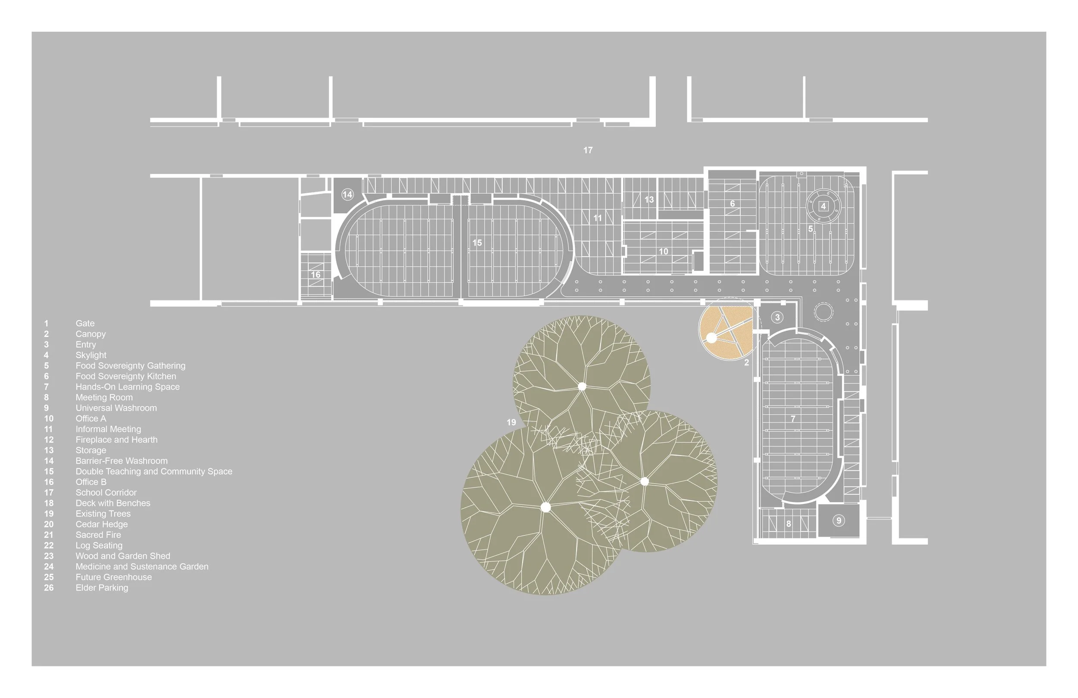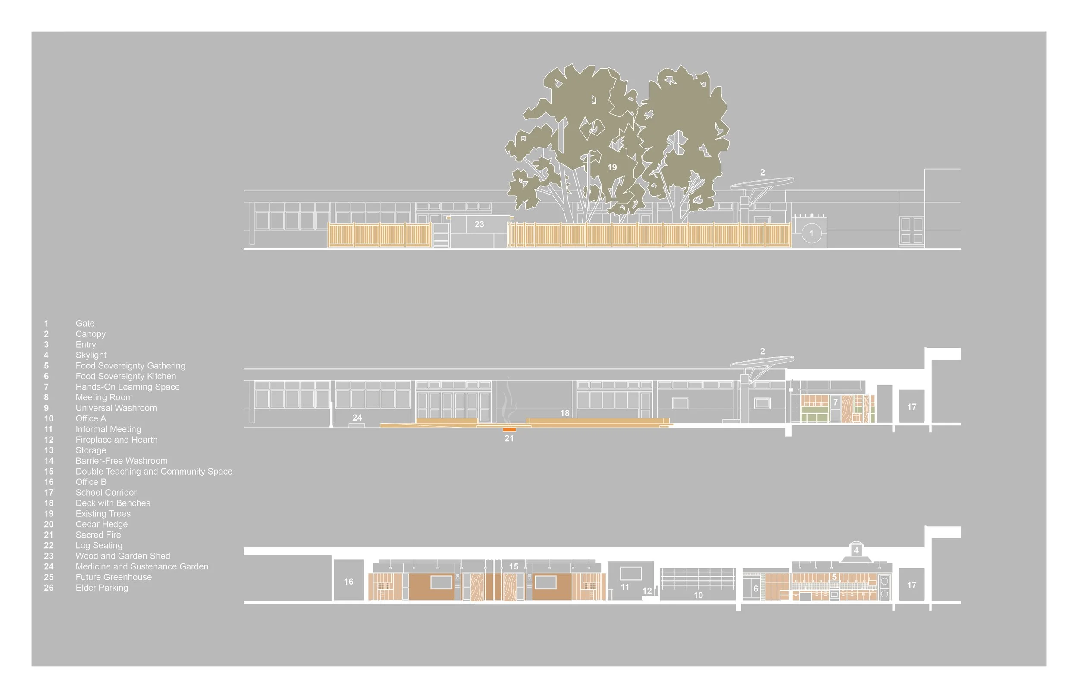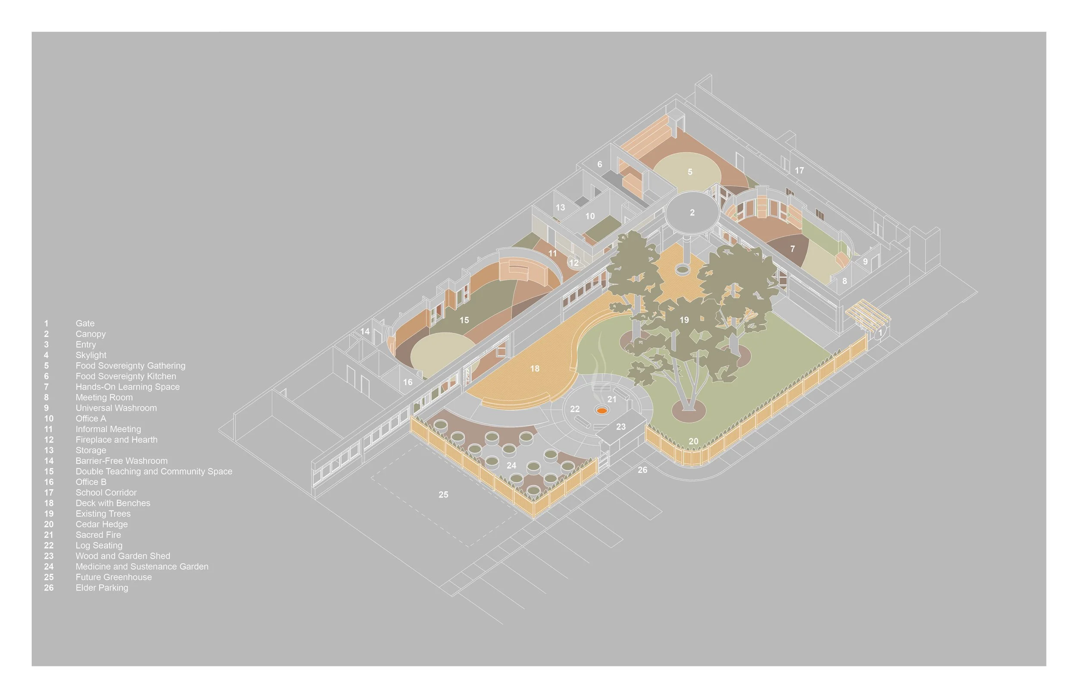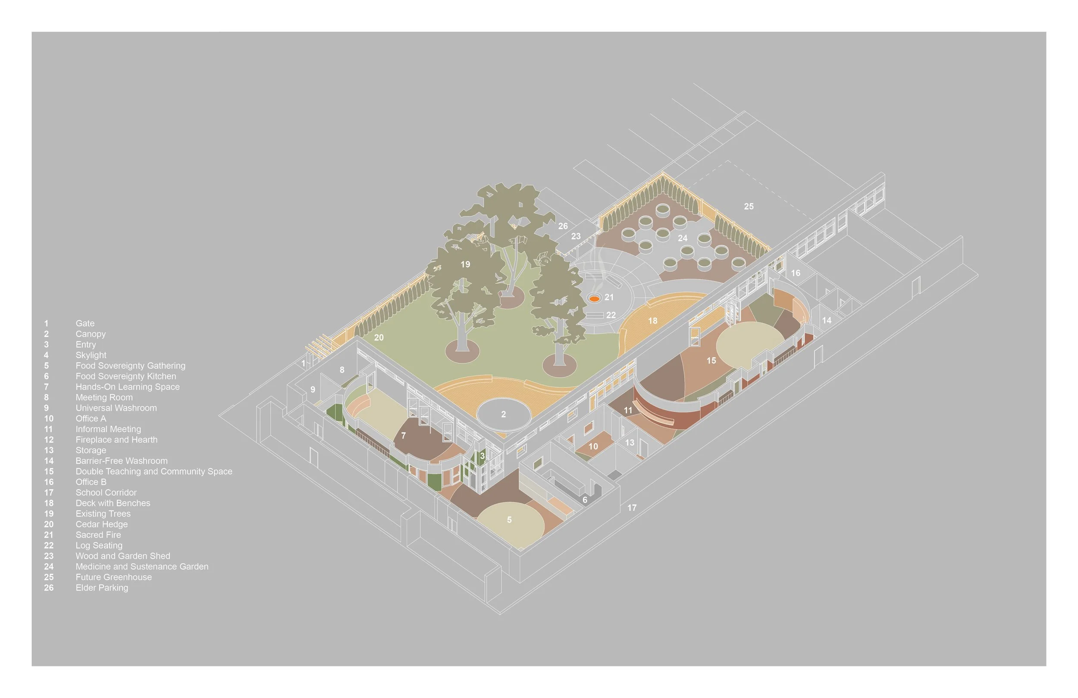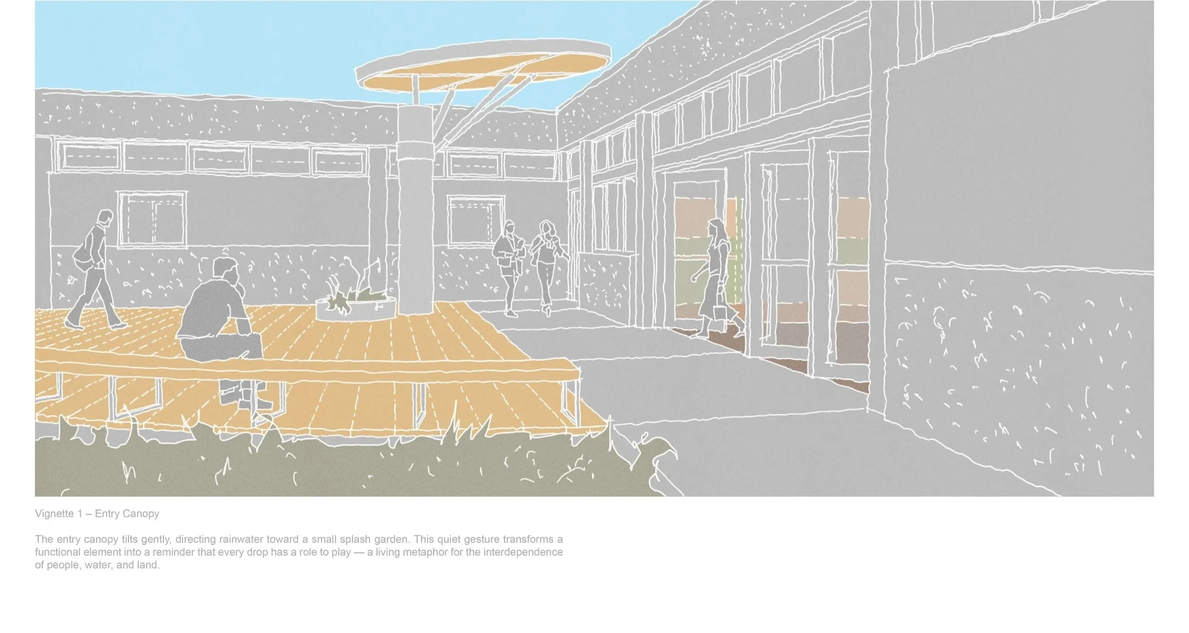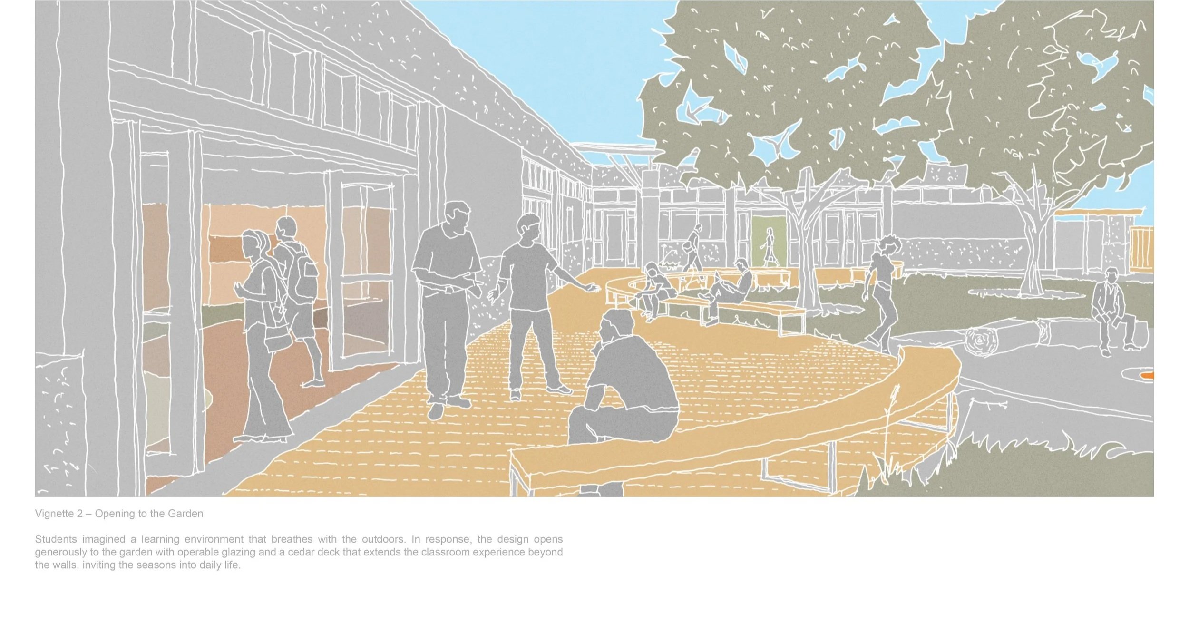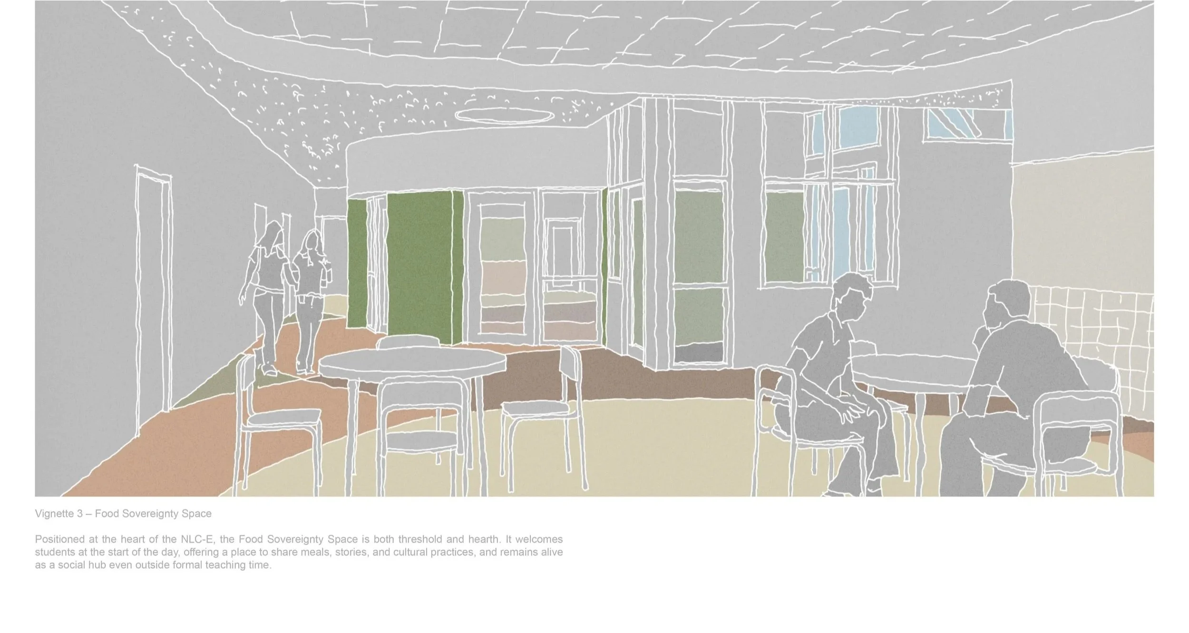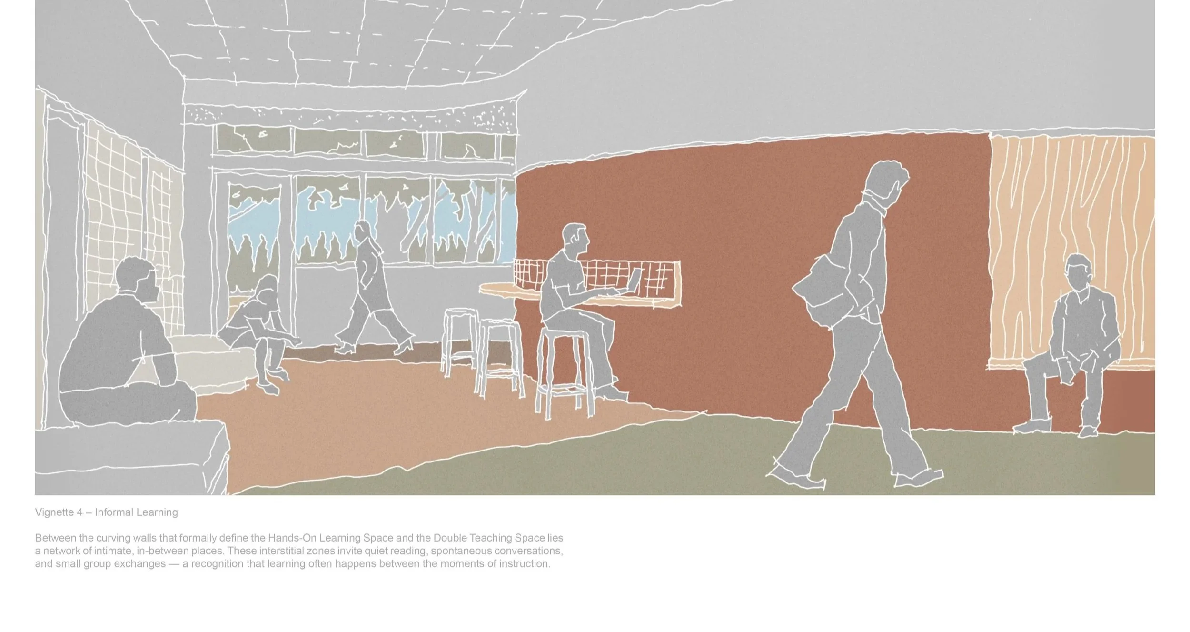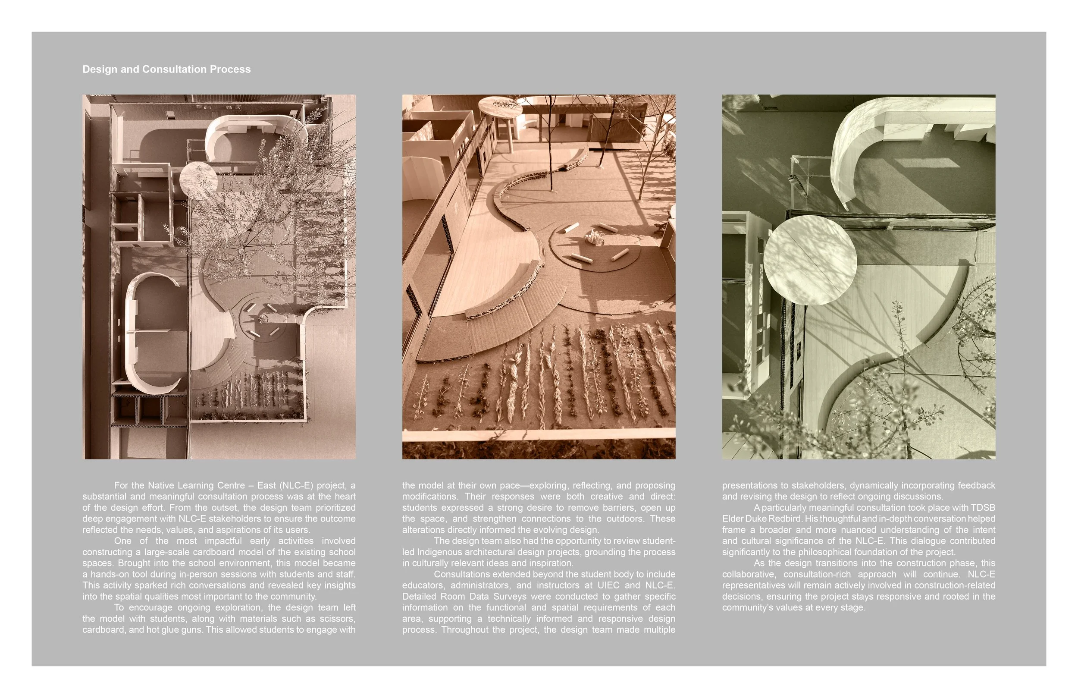Native Learning Centre East
Toronto
The Native Learning Centre – East (NLC-E) is the first purpose-built Indigenous learning space for the Urban Indigenous Education Centre (UIEC) of the Toronto District School Board (TDSB). Conceived through extensive consultation with the UIEC Elder, managers, educators, and students, the project establishes a new model for Indigenous-led education within the TDSB and beyond.
Expanding the existing facility by more than 200%, the NLC-E functions as an autonomous learning environment within a large Scarborough high school. Its program comprises four primary components: the Food Sovereignty Area, the Hands-On Learning Space, the Double Teaching and Community Space, and the Garden.
At the heart of the Centre is the Food Sovereignty program, anchored by a commercial kitchen and teaching kitchens. Here, First Nations, Métis, and Inuit students share daily meals with teachers and instructors under the guidance of a Food Sovereignty Chef. Traditional preparation methods, holistic approaches to sustainability, and the restoration of land-based cultural practices shape the curriculum. Students learn not only to cook but also to reclaim and protect Indigenous food systems.
Two distinct teaching spaces complement this core. The first is a hands-on art and science space where Ministry of Education curriculum is taught through Indigenous traditions and worldviews. The second is a large, multi-functional gathering space that can be divided into two classroom-sized spaces. This flexibility supports both small-group learning and community-wide events, positioning the Centre as a cultural and educational hub.
The project is grounded in a deep connection to land. The Centre’s Garden preserves three mature maple trees, tapped for syrup each spring, and supports a sustenance garden that directly complements the Food Sovereignty program. A circular outdoor gathering space, organized around a sacred fire, provides a place for ceremony and community. The garden is enclosed by cedar fencing and hedges, with entry to the NLC-E through a board-formed concrete wall, cedar trellis, and welcoming gate.
Architecturally, the design draws on natural rounded forms, fluid geometries, and interconnected spaces. Interstitial areas encourage informal learning and spontaneous gathering. Large operable doors and expansive glazing replace the masonry infill panels of the existing 1960s precast concrete post-and-beam structure, dissolving the boundary between inside and outside—directly responding to students’ strong desire to connect the Centre to the garden. A continuous, swooping wood deck extends teaching outdoors, reinforcing the bond between learning and land.
The entry canopy, crafted of concrete, cedar, and steel, announces the Centre as a place of significance. Supported by a branch-like steel frame cantilevered from a round concrete pier, the steel structure of the sloped circular canopy aligns with the four cardinal directions, symbolizing balance and orientation. This gesture grounds the Centre in both tradition and place.
Sustainability is woven throughout, with material choices such as natural linoleum, low-carbon concrete, FSC-certified wood, and high-efficiency building systems. Healthy, durable, and environmentally responsible design sets a new benchmark for future educational environments.
The Native Learning Centre – East is a precedent-setting project. Rooted in Indigenous knowledge systems and designed for contemporary education; it embodies Elder Dr. Duke Redbird’s call that “Indigenous learning should be everywhere.” The NLC-E stands as a powerful model for the TDSB and beyond, demonstrating how architecture can actively support cultural affirmation, advance sustainability, and inspire educational transformation.
Credits
Weiss Architecture & Urbanism Limited Kevin Weiss – Principal, Minette Murphy, Andrew Ard
Landscape: Harrington McAvan
Structural: Engineering Link
Contractor: Trinity Construction Management
