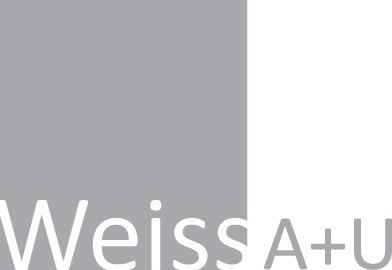Western Technical-Commercial School
Toronto
Built in 1927, the main collegiate gothic building originally featured a library along its central axis. In the 1970s, this room was converted into a science classroom with a dropped ceiling truncating the double height space. During site investigation, the stunning arched ceiling and leaded glass windows were rediscovered. This project involved updating the science classroom to modern standards, as well as restoring the room to its former glory. What was once a stuffy and dark room has become one that is airy and bright. This renovation also included two adjacent science classrooms.
Credits
Weiss Architecture & Urbanism Limited Kevin Weiss – Principal, Andrew Ard
Photography: David Whittaker






