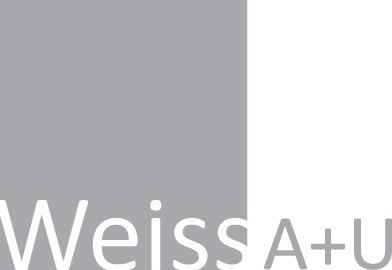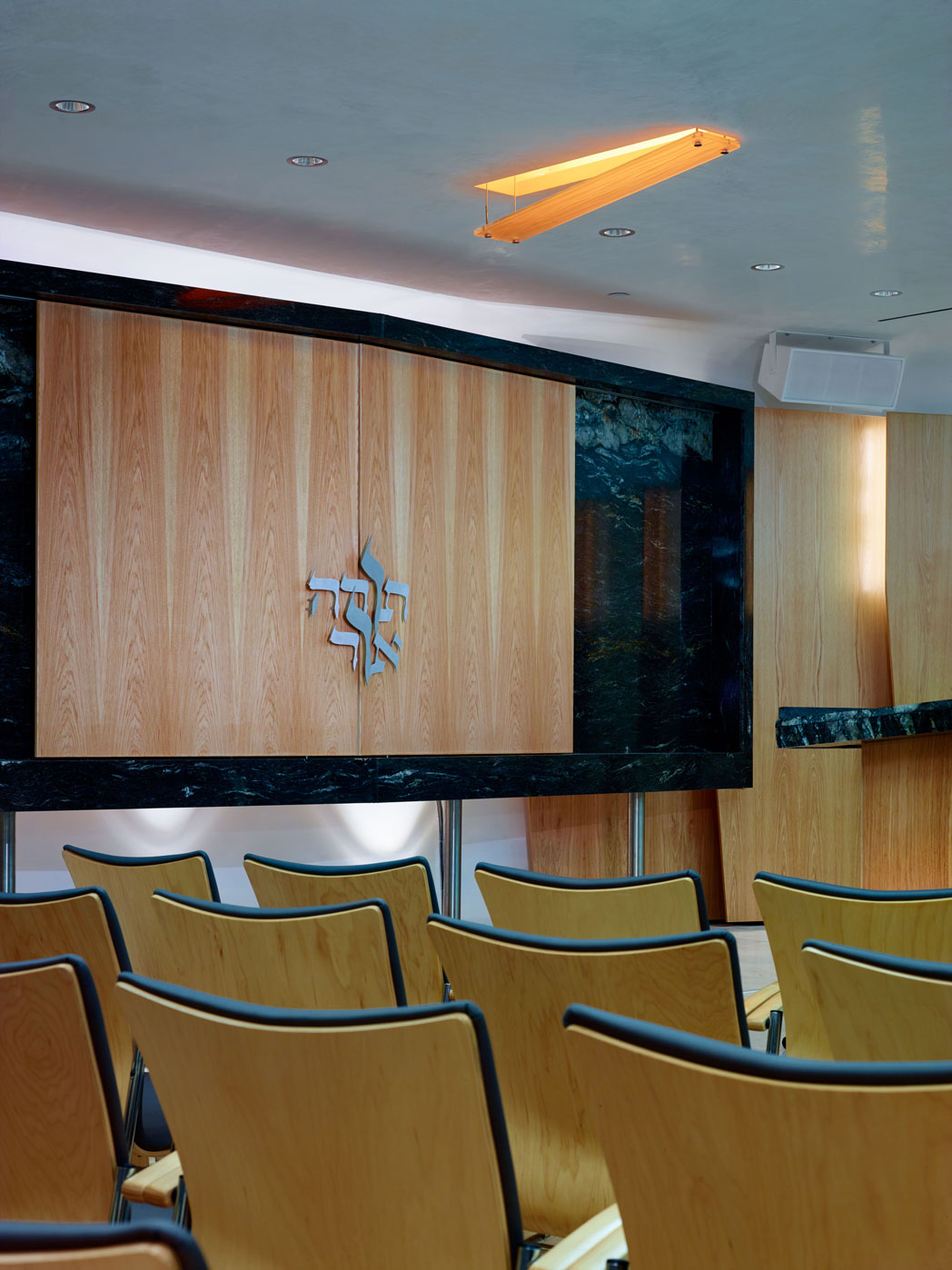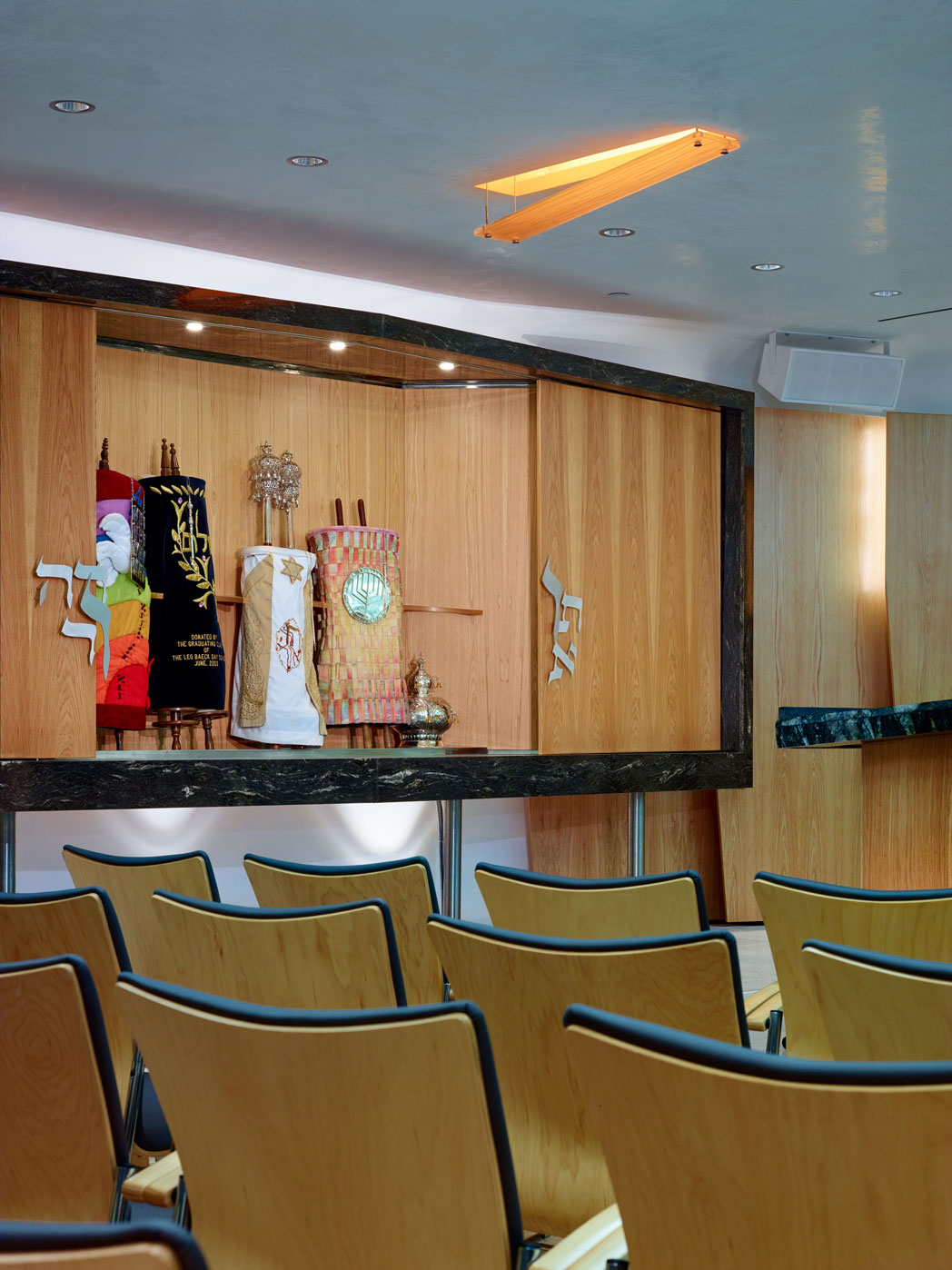Temple Kol Ami
Toronto
This project is a new worship space for Temple Kol Ami. Large pivot doors open up to the adjacent gymnasium providing a generous 12 metre by 3 metre opening thereby providing the ability to have large services up to 350 people. As the gymnasium space was continuous with the finely detailed worship space, the gymnasium was significantly renovated so that it would be more befitting as part of the worship space and also better function as a gymnasium.
A new maple sports floor was provided as well as motorized, retractable basketball goals. High level wood paneling and a new paint scheme create a cohesive design with the sanctuary when the big doors are open.
Additional work was executed throughout the school including renovations to the lobby / entrance, new administration offices for the Synagogue, a multi-purpose room and school chapel, and a relocated art room.
Situated in a private grade school, the design and construction schedules were very aggressive with the requirement of construction occurring during the summer months only. With commission only occurring in January, design work and preparation of contract documents occurred at break-neck speed.
Credits
Larkin Architect Limited
Kevin Weiss – Principal, Leah Scherk – Project Manager, Roberto Chiotti, Monika Bederna
Structural: Blackwell
Mechanical: GPY Engineering
Electrical: E-Lumen International
Contractor: Dalton
Glass Mobile, Memorial Wall: Hollman Exhibits
Photography: Shai Gil







