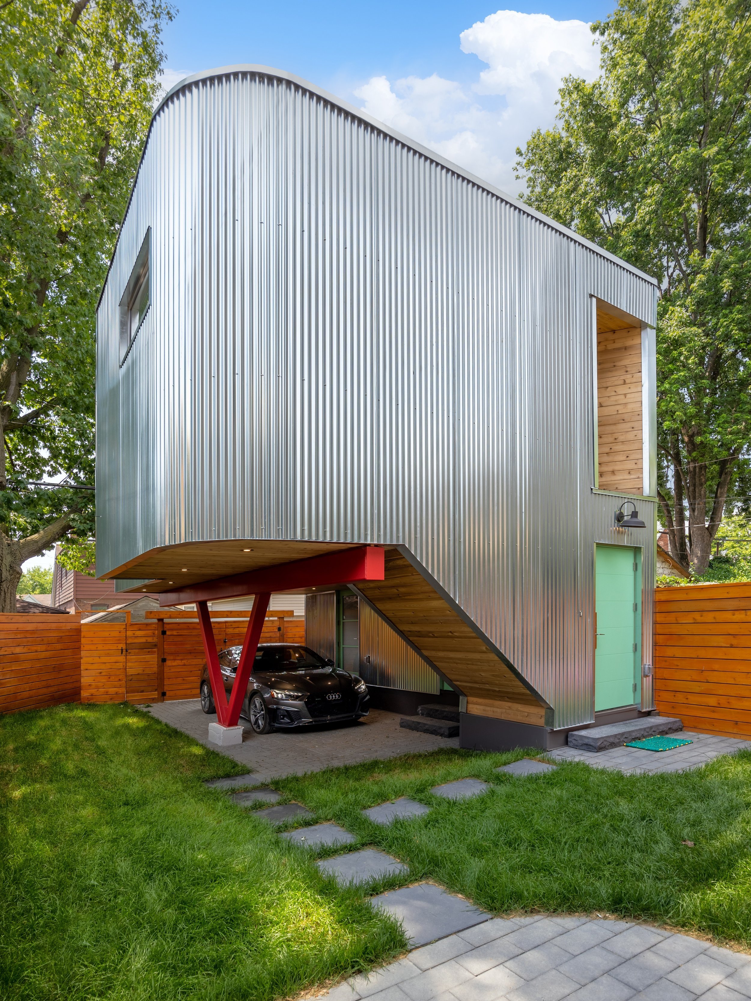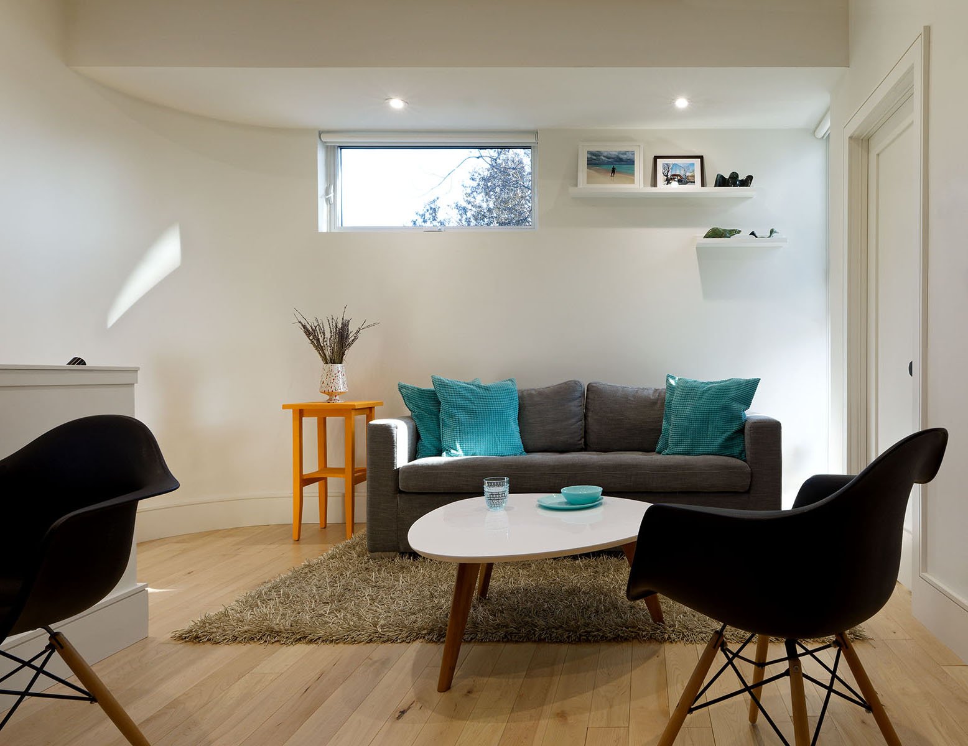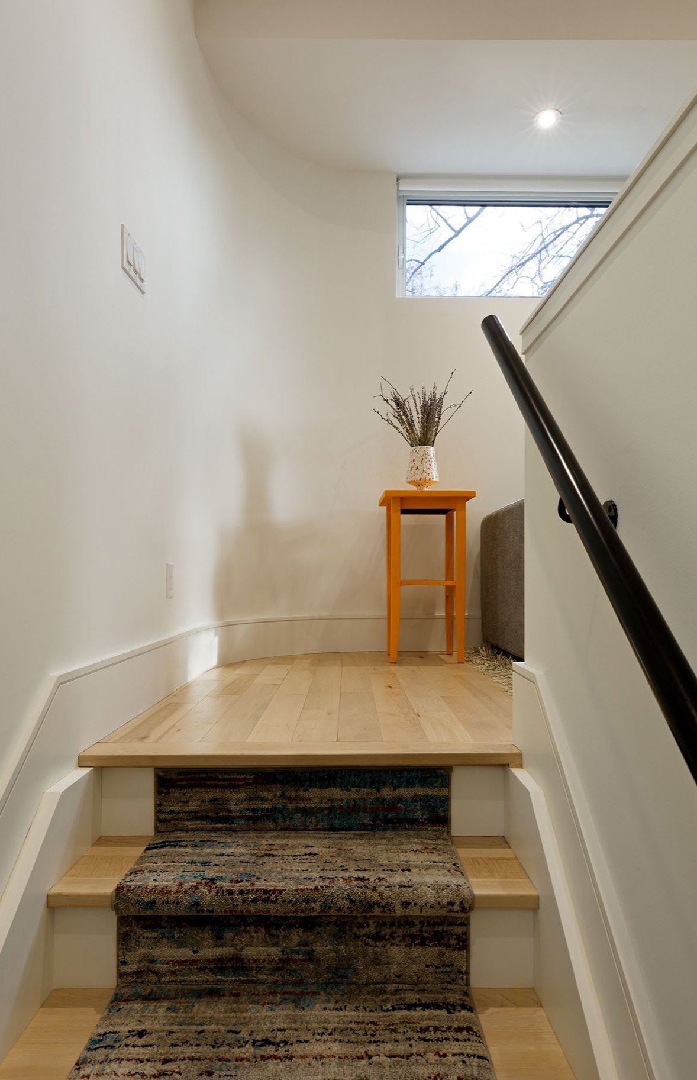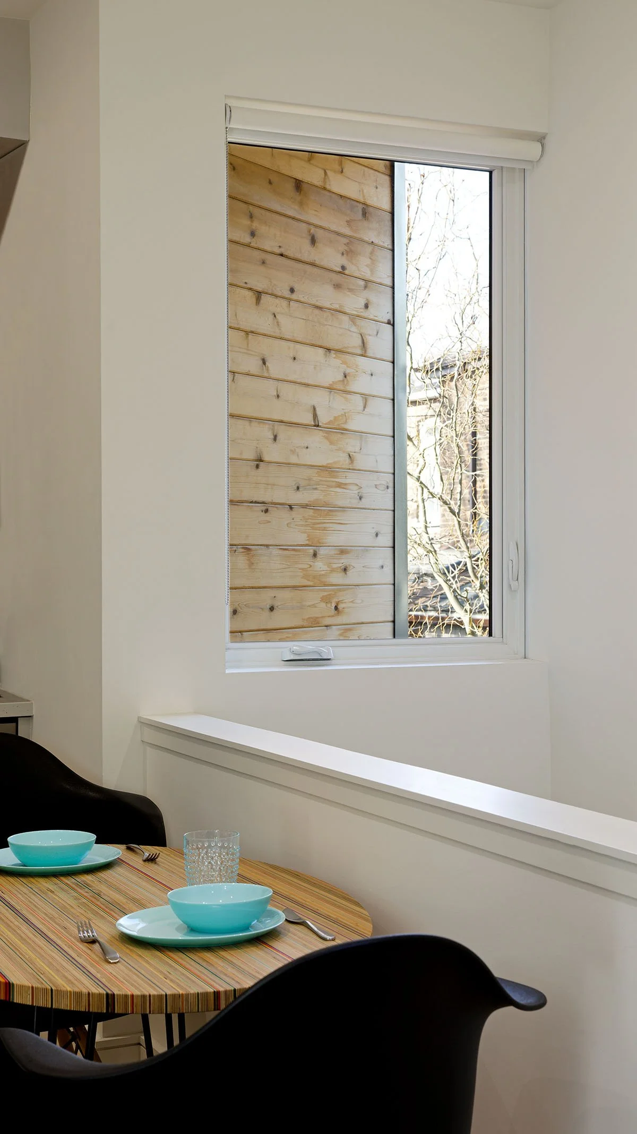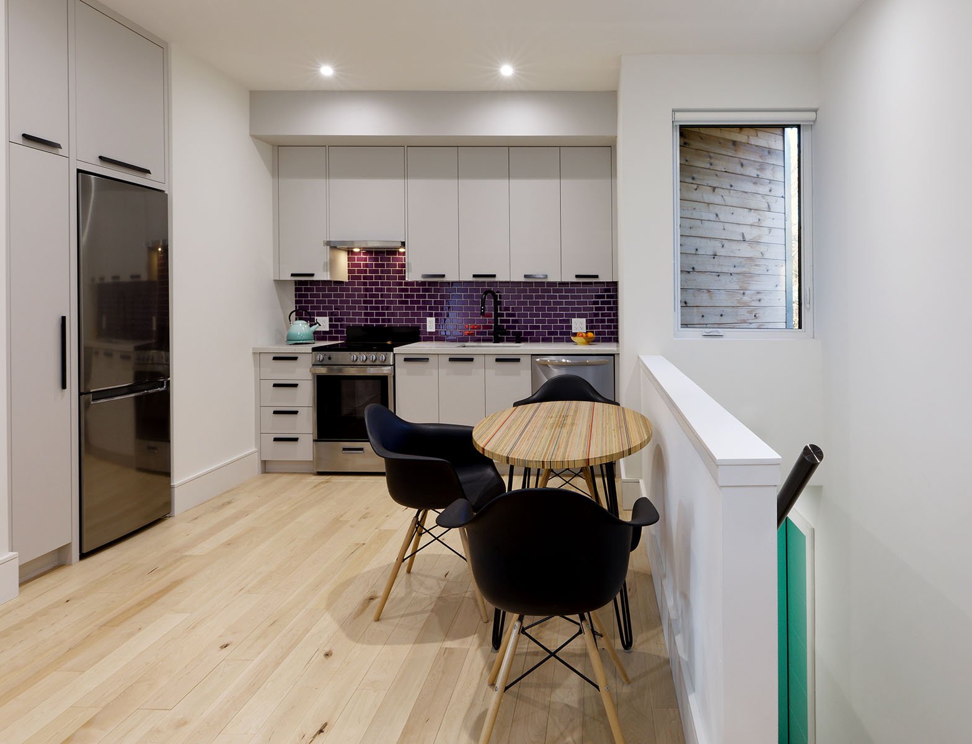Shudell Laneway House
Toronto
The laneway house is designed to ensure the longevity of a large maple tree at the south-east corner of the property. To avoid interruption and damage to the tree’s root system, the living spaces of the laneway house are suspended overhead by a steel ‘v’ configured column on helical-piers and a double cantilevered HSS beam on east and to the west by a mechanical service space.
As part of a ‘aging in place’ objective, the laneway house will provide an independent living space for the client’s kids as they reach adulthood, or for other future living arrangements such as a live-in caregiver.
The laneway house is designed to considerably surpass the energy criteria of OBC SB12. Importantly, the laneway house ‘carport’ configuration provides the client with space to energize an electrical car.
Credits
Kevin Weiss – Principal, Weiss Architecture & Urbanism Limited
Photography: Exterior - Birdhouse media, Interior - David Whittaker


