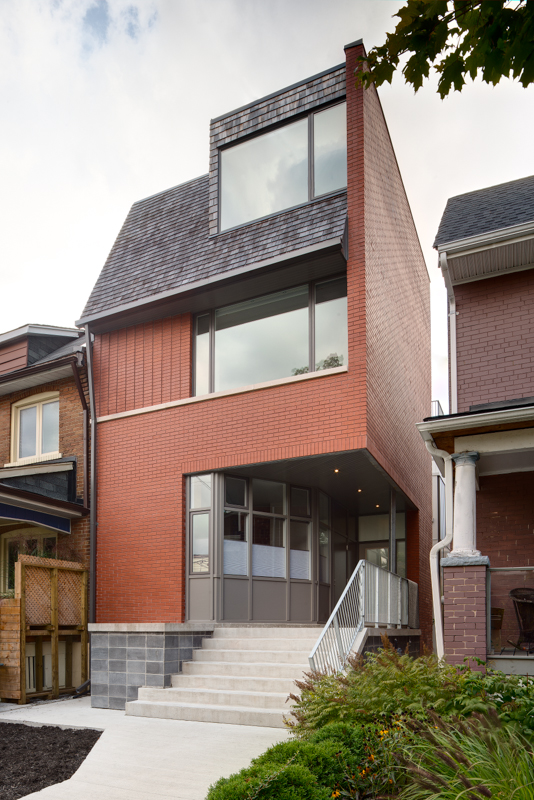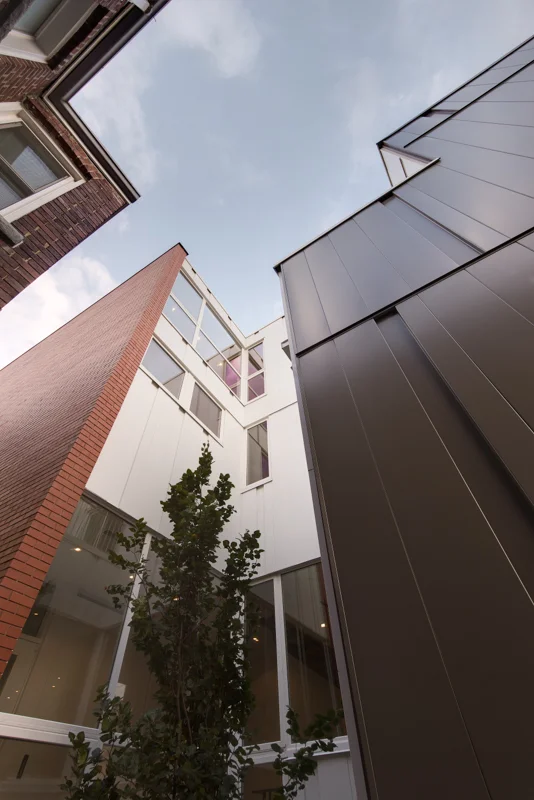Russett Avenue Residence
Toronto
Toronto’s downtown neighbourhoods are predominantly composed of two and three storey Victorian era homes. Situated on long narrow lots that make up the block, these houses, whether attached, semi-attached or detached, are typologically consistent. As a result of the dimensionally constricted site, the already modest width of the principal rooms – living and dining – at the front on the house are further compromised by the flanking stair. As daylight and fresh air opportunities are possible only for the front and back, rear rooms are set back further from the side lot-line to provide a narrow window to the mid-portion of the house.
These deficiencies of space, light and fresh air can be understood as being an inherent result of building on a Victorian lot. In a sense, Toronto’s urban house type is genetically encoded. Evidence of this can be seen even in ‘modern’ designs replacing older homes. Stylistically contemporary, these houses are, none-the-less, in layout a simple Victorian house albeit featuring generous glazing on the front and back walls and open steel stairs sans the peaked roof. The same problematic of insufficient light and air into the depths of the house and compromise of room width by vertical circulation persists.
For the design of a new house on Russett Avenue, this encoded Toronto typology was critically modified to create a home that simultaneously better exploits the given site conditions and creates a more deeply modern spatial configuration. The modification is via the insertion of a courtyard / lightwell in the middle of the mass which allows an enormous amount of daylight and fresh-air to enter at the centre of the house and where the typical Toronto type is at its darkest.
Main spaces such as the ground floor kitchen / dining space and the third floor sitting room achieve glazing on two sides. Even the basement rec-room has generous glazing on two sides as the courtyard is sunken to facilitate large basement windows.
Parallel to the courtyard is a gentle steel and wood stair with a generous three story opening. This opening ensures that the house is as vertically interconnected as it is horizontally through its layers of glazing. While the red brick front façade is solid and stately as its Victorian precedents, once inside the house is very transparent and light.
Credits
Kevin Weiss – Principal, Weiss Architecture & Urbanism Limited, Larkin Architect Limited, Monika Bederna
Structural: Picco Engineering
Contractor: Ivic Construction Limited
Ground Floor
Second Floor
Third Floor












