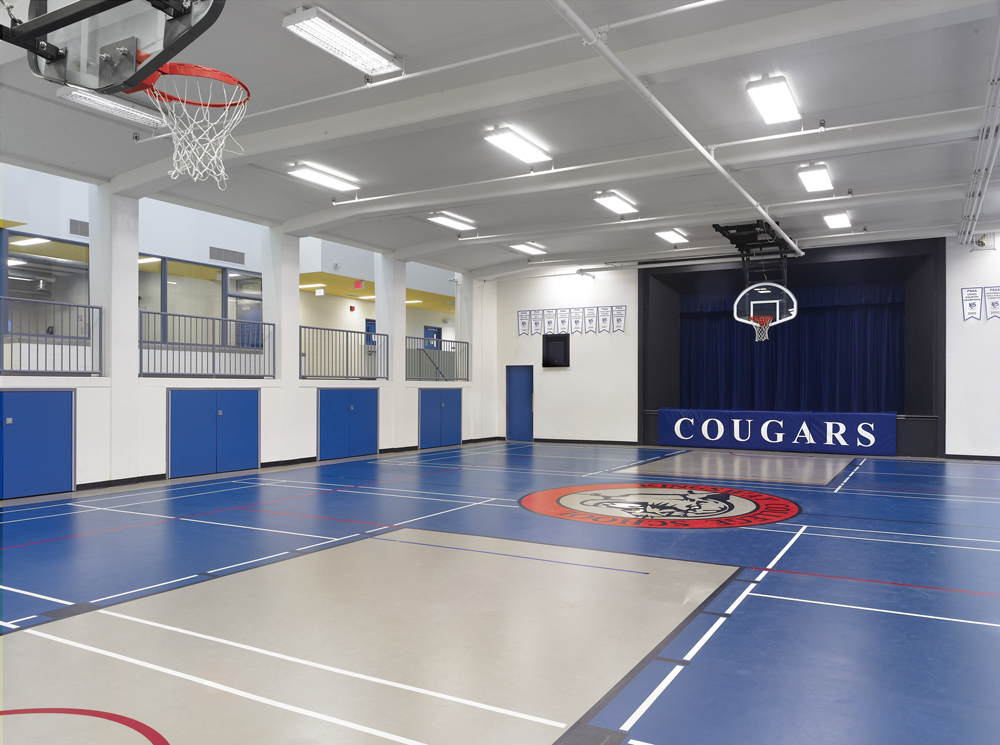Kingsway College School
Toronto
With the intent of doubling its student population, the Kingsway College School project is a 12 classroom addition on a challenging sloped site. Attached to the listed historical St. Georges On-the-Hill church, careful design considerations were required to obtain the complex building approvals.
Designed as a high quality sustainable building, the classroom addition includes a sublime three-storey atrium with a ten-metre-high vertically planted ‘living wall’. The atrium seamlessly connects the new addition with the old school. Unique breakout spaces provide venues for learning beyond the conventional classroom. The addition also includes a prominent science lab, purpose built music and band rooms as well as a new multi-purpose room.
More than just a sustainable building, the project was designed as an educational tool in and of itself. The new school design highlights its green features – such as storm water retention, visible planted roofs and solar shading – as highly visible demonstrations of healthy and sustainable building practices at work. The building is the ultimate reflection of the school’s pedagogical mandate: teaching by example.
Credits
Larkin Architect Limited, Kevin Weiss Senior Associate-in-Charge
Landscape: Vertech Design
Structural: Blackwell
Mechanical/Electrical: PPM Engineers
Contractor: Eldale Construction
Photography: Shai Gil









