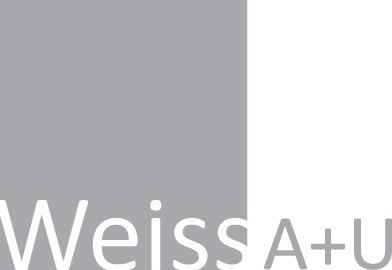Huron Heights Secondary School
Toronto
Since 2010, Kevin Weiss has been the architect of several substantial building renewal projects at Huron Heights Secondary School in Newmarket, Ontario for the York Region District School Board. This work has included roof replacement, complete building lighting up-grades, and a fit-up of a large Family Studies Room / Demonstration Kitchen. Most recently has been significant envelope recladding project along with complete window and door replacement.
Continuing with renewal work at the school, Weiss Architecture & Urbanism Limited are currently the Design Architect and Architect-of-Record for another series of projects including an accessible lift for the existing stage, a Welding Shop Classroom Fit-up, various landscape upgrades and repairs, and the conversion of an existing automotive shop to be a new theatre-arts and dance facility.
Working with Theatre Design Consultants Novita, Weiss Architecture & Urbanism Limited have designed a multi-functional 108 seat performance black-box space featuring a sprung floor, a state-of-the-art LED performance lighting grid system, integrated audio/visual system and retractable seats. A new rooftop mechanical system designed for the increase occupant load required significant structural work to augment the existing precast concrete “T” roof structure.
Kevin’s work at Huron Heights Secondary School spans his time at two different offices. This gives testament to his commitment to projects and service to his clients.



