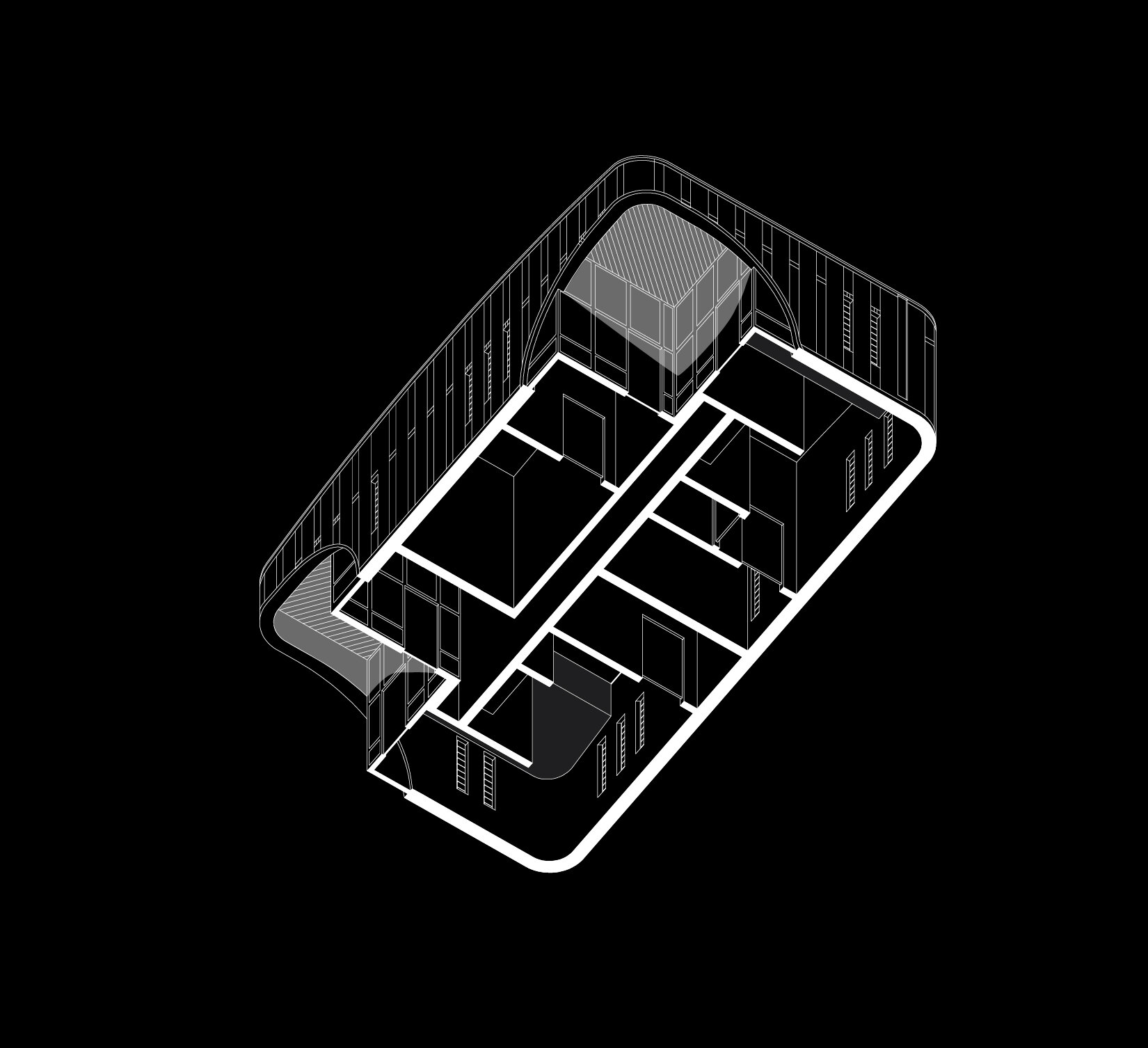Humberline Park Washroom
Toronto
Located in north Etobicoke along the Humber River park system, this City of Toronto public washroom facility is a modern homage to Toronto’s rich brick history, with its red brick exterior and fine masonry craftsmanship.
Crafted with curved entrances it adds an aesthetically pleasing touch to a utilitarian pavilion. With its shell made of solid concrete, interior walls made of cinderblocks and the doors all made of steel, the Humberline is made to be robust, but it still maintains a sense of openness. The glass block windows let in streams of light and are accented by the same neon, yellow shade that is boldly painted across the ceiling.
Designed to be both universal and barrier-free, the pavilion was designed with female, male and gender-neutral sections and has wide hallways and lowered sinks to accommodate mobility devices.
Credits
Weiss Architecture and Urbanism
Kevin Weiss – Principal
Photos: Arnaud Marthouret - Revelateur Studio













