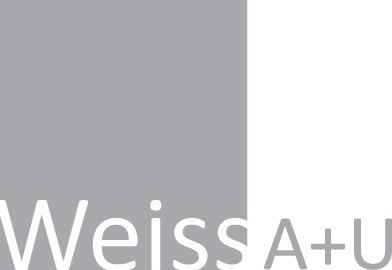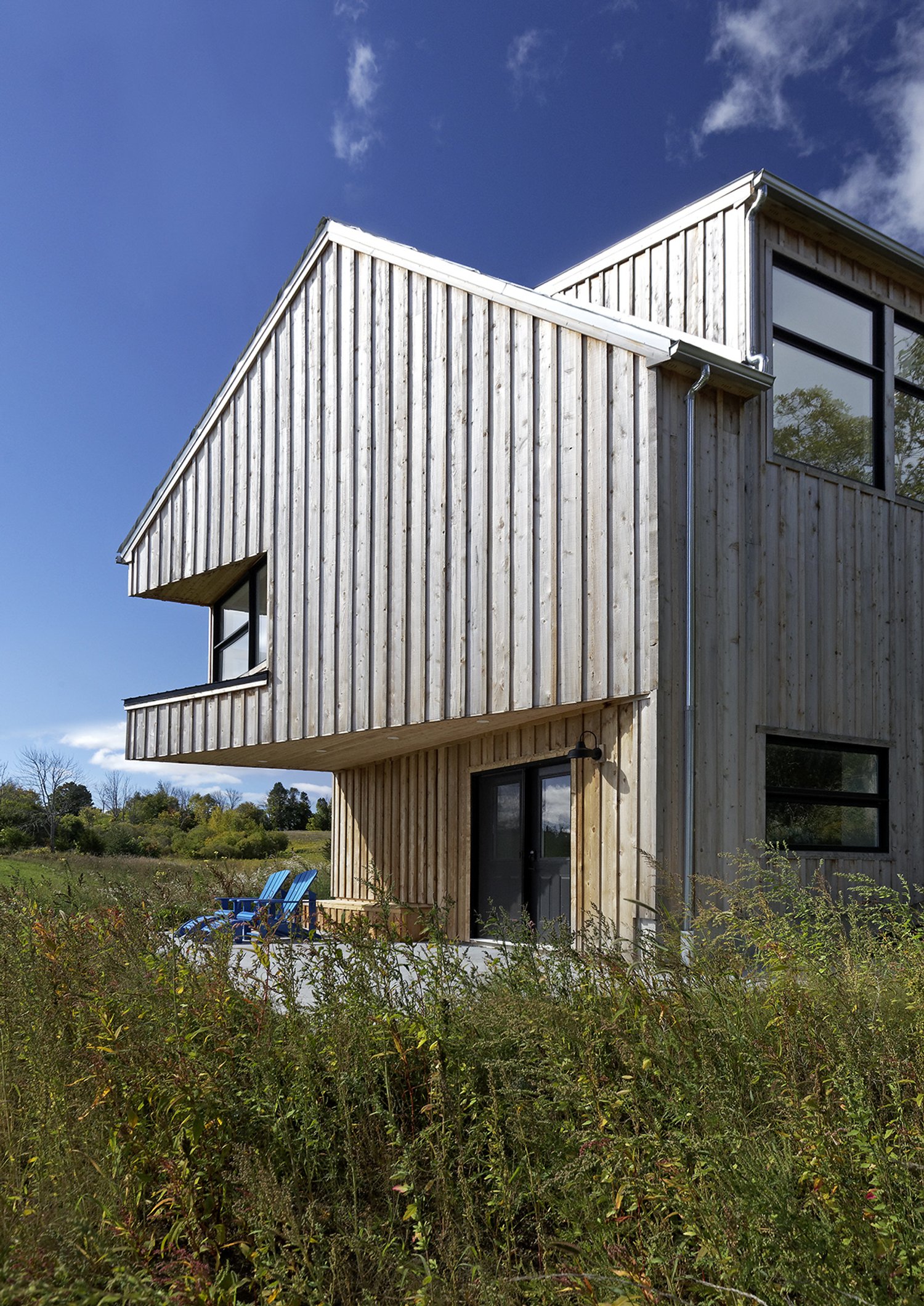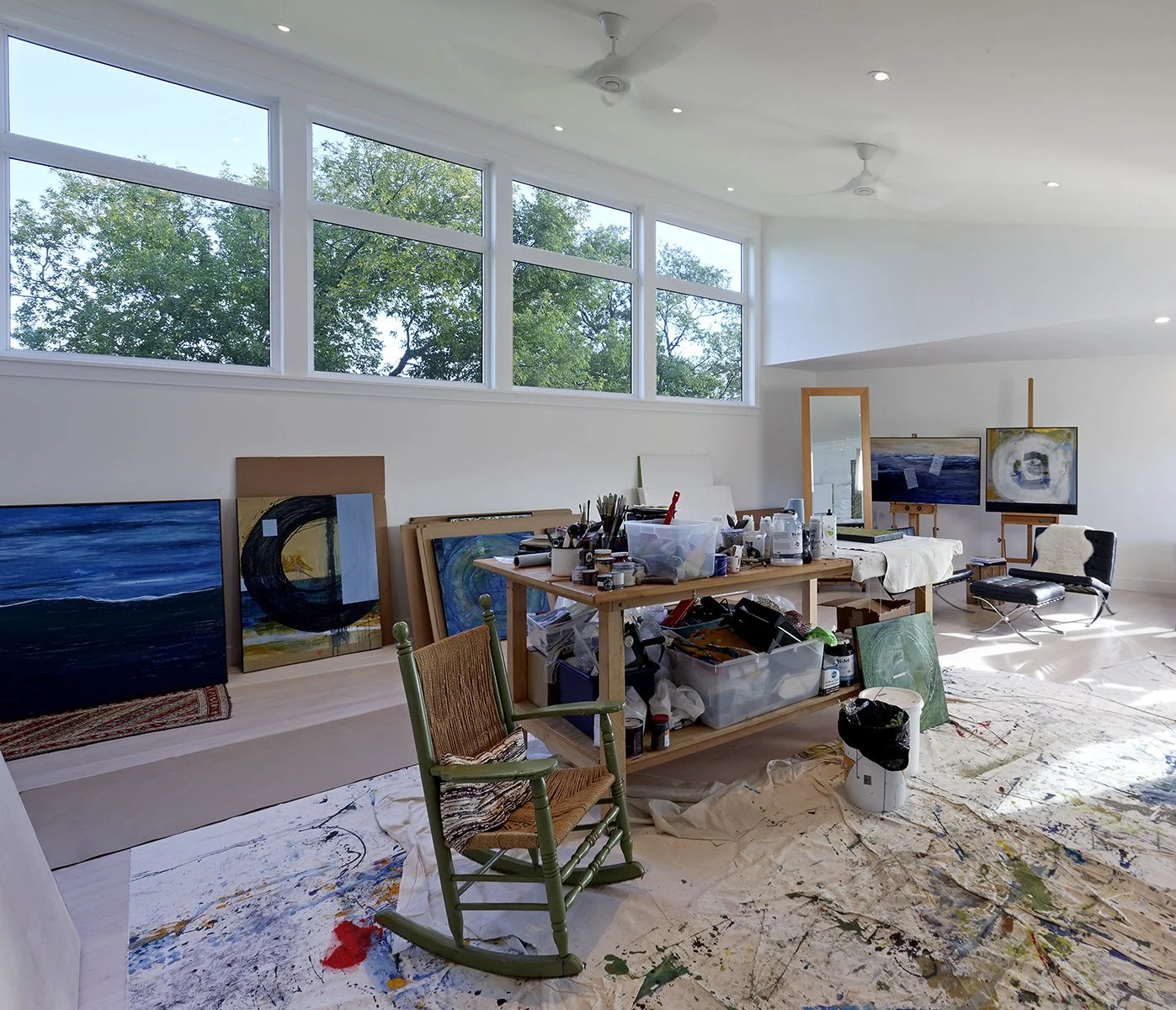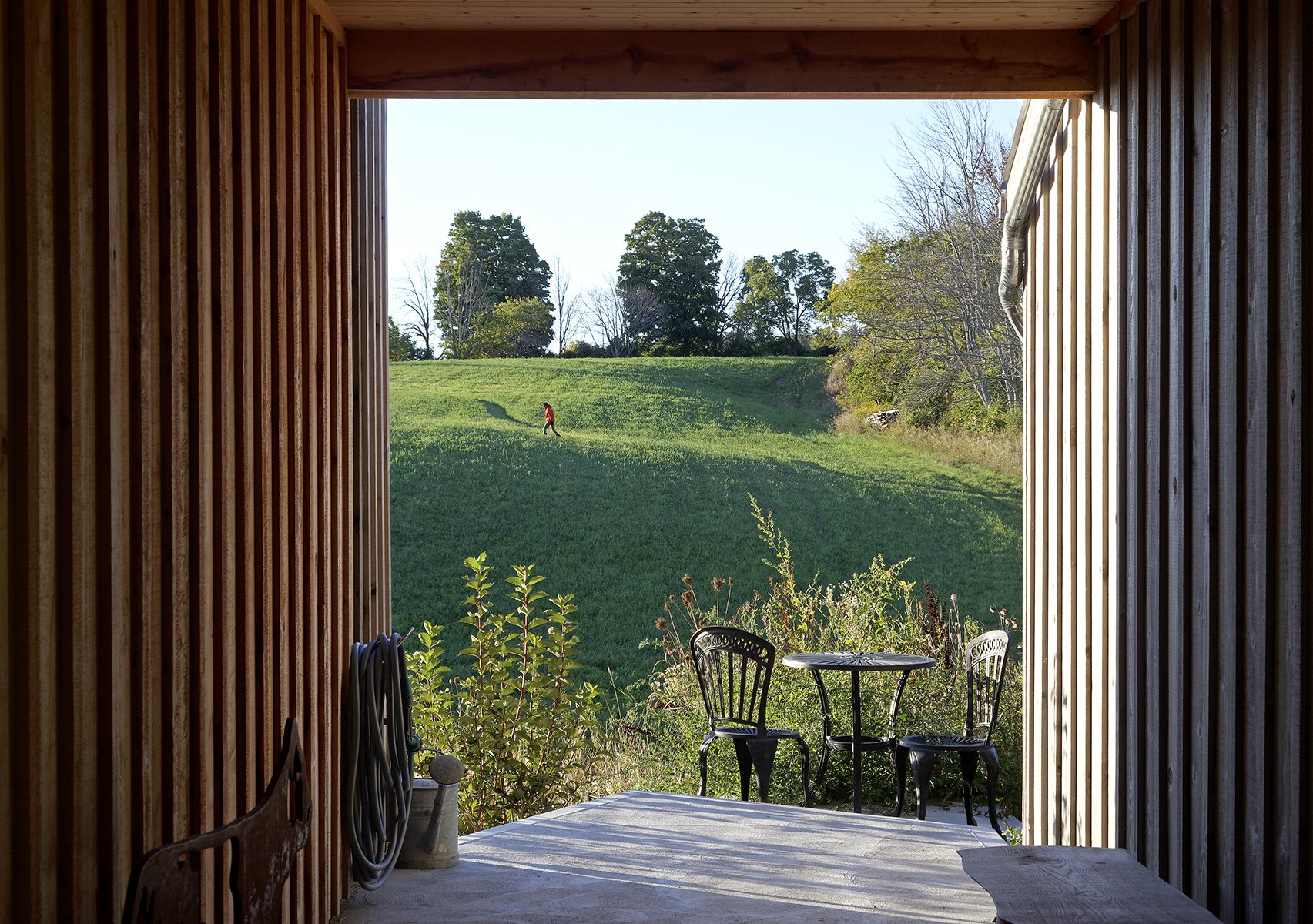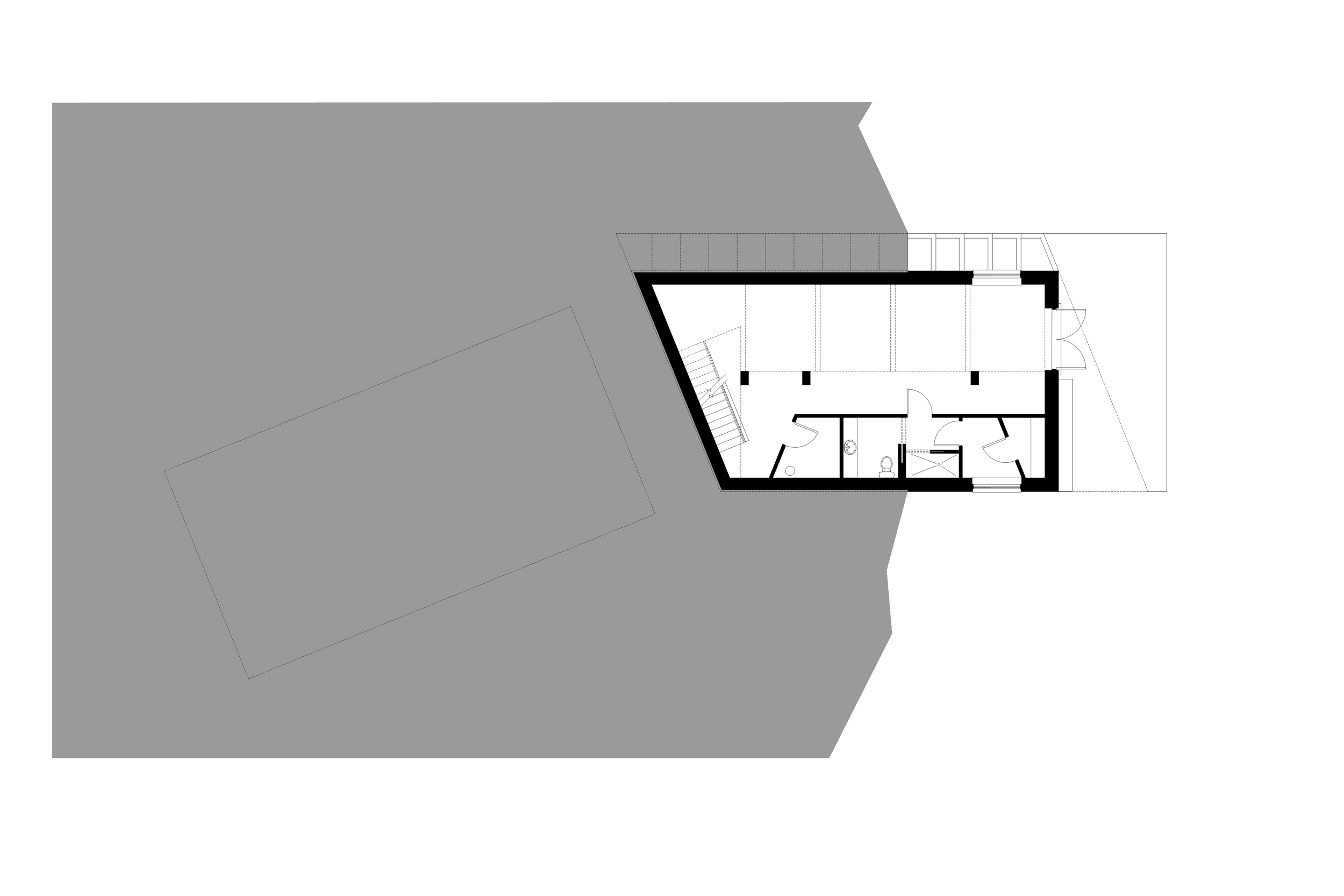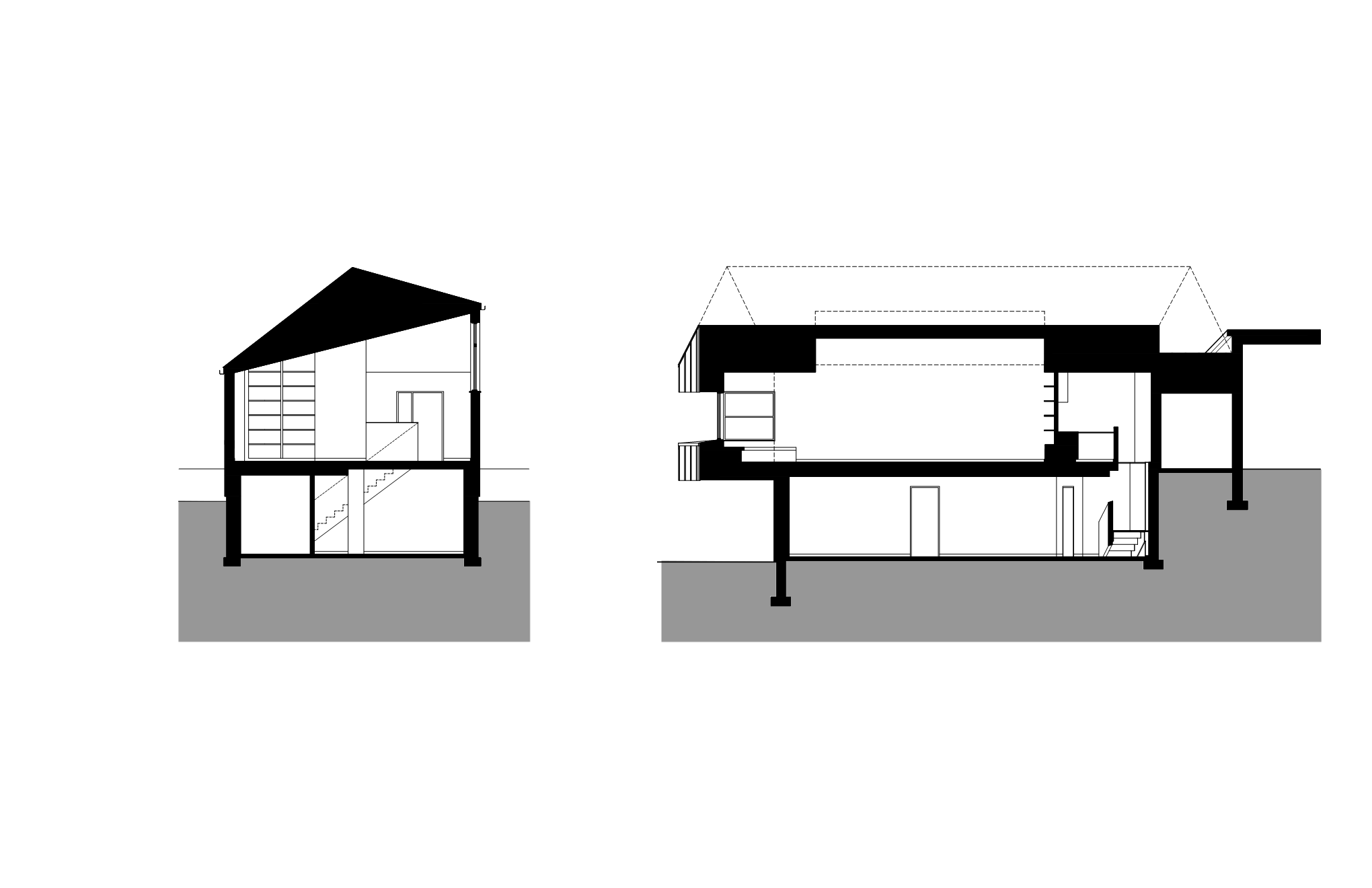Art Barn
Rice Lake, ON
This studio in rural southeastern Ontario is where an abstract expressionist and multimedia artist works. It’s also where she often sits in a rocking chair and waits for an idea for a painting to take on a life of its own. She calls this building the Art Barn, and it is the second project Weiss A+U has designed for her family: the first was their pied-à-terre penthouse condominium in Toronto’s west end.
Situated across a driveway from the family home, the cedar-clad studio is connected by a covered breezeway to the existing garage. A simple, trapezoidal volume in plan, the Art Barn is oriented to receive optimal indirect day light for painting through the tall clerestory window band in its double-height wall, which faces due north. The building nestles into a slope, with the ground falling away to the east sharply enough for what is a one-floor-above-ground structure at the breezeway to gain a fully exposed lower level at its east end. The main floor is a lofty, flexible space for painting, containing a kitchenette, a large wooden worktable, and the artist’s chair. Its glazed southeast acute corner cantilevers out over the hay field below, creating a more intimately scaled nook. The Art Barn’s lower level contains an apartment used by the artist’s son when he visits, a sauna, and art storage space.
Credits
Photography: David Whittaker
